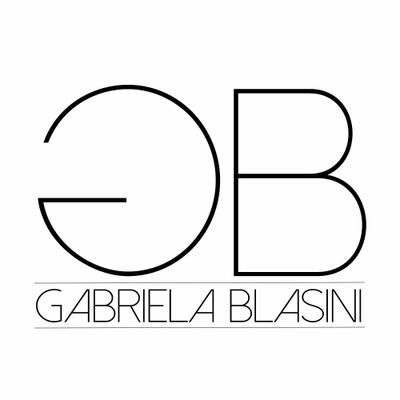OVERVIEW
Oversized lot 1.29 acres (56,323 sq ft or 5,220 m²)
Total living area 10,687 sq ft or 992 m²
Custom 2 story residence designed by Ralph Puig Jr. Architects
7 Beds + 7.5 Baths
Delivery Date October 2018
Living room + Dining room + 2 Family rooms
4 covered parking spaces
Staging by Artefacto
Landscaped lot designed by Landscaping Architect Mathew Lewis
First Floor Plan - Main entrance to the right
FIRST FLOOR
2 Bedrooms
Multipurpose room
3.5 Bathrooms
Family room
Dining room
Living room
Laundry room
Kitchen by Mia Cucina
Infinity Pool + Jacuzzi
4 covered parking spaces
Covered terrace with summer kitchen
48” x 24” Keystone Saint Tropez Limestone
Second Floor Plan
SECOND FLOOR
4 Bedrooms
4 Bathrooms
Family room / Game room / Bedroom
Elevator
3 terraces
10” wide engineered wood floor
Click any of the following images for an enlarged view
INTERIOR FEATURES
Living room with 28” high ceilings
10” foot minimum ceiling height in bedrooms and hallways
48”x 24” Saint Tropez Limestone floor and 10” wide engineered wood floor
High impact windows and doors
European style 8 foot flush solid core doors with concealed hinges and Italian door knobs
Concealed baseboards
Soundproof insulated door system on bedrooms
Insulation throughout 1st & 2nd floor ceilings and walls for extra soundproofing and temperature control
Glass railings on stairs and open corridors
4 passenger elevator
Pre-wired for wireless remote control for: alarm system, main door entrance, lights, A/C, sound system.
Installed surveillance cameras
Installed music speakers
Staging by Artefacto
EXTERIOR FEATURES
Natural Floridian 56,323 sqf. Landscaped lot designed by Landscaping Architect Mathew Lewis
Designed Infinity pool with salt filtration system
Exterior gate with wireless controlled access
Ample concrete driveway for extra parking
24” x 12” Saint Tropez marble pool deck and terraces
Covered terrace with summer kitchen
Ample second floor 24” x 12” Saint Tropez Limestone terraces
Master bedroom solarium with view and private access to pool
2 landscaped rooftops
Installed exterior cameras and sound speakers
20’ wide entrance wall waterfall
Extensive decorative travertine marble and Real Cumaru Hardwood on exterior walls
INSIDE YOUR BATHROOMS
MASTER BATHROOM
Imported Italian cabinets / Idea by Mia Cucina
Top of the line imported European fixtures and fittings
White marble floor
SECONDARY BATHROOMS
Imported Italian cabinets / Idea by Mia Cucina
Saint Tropez Limestone flooring
Sandstone High-end tiles on bathroom walls
INSIDE YOUR KITCHEN
Italian contemporary state of the art kitchen by Mia Cucina with a wood extended isle for an eat-in kitchen experience
Quartz kitchen tops
Soft closing mechanism on all doors and drawers
Incorporated led lights
Top of the line Subzero kitchen and Wolf appliances:
o 36” refrigerator
o 30” Wine storge with a 146 bottle capacity
o 36”Freezer
o Steam oven and double oven
Glossy glass finish






